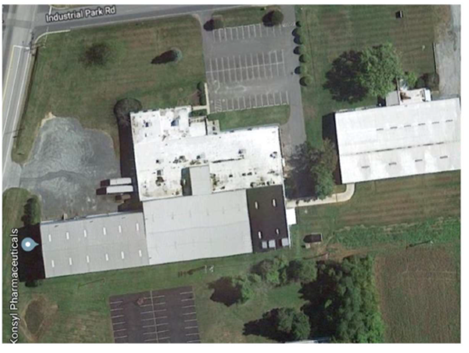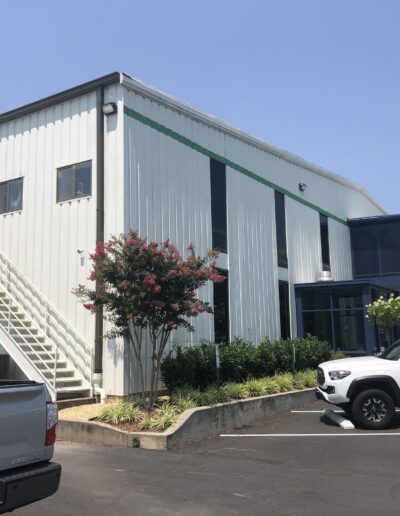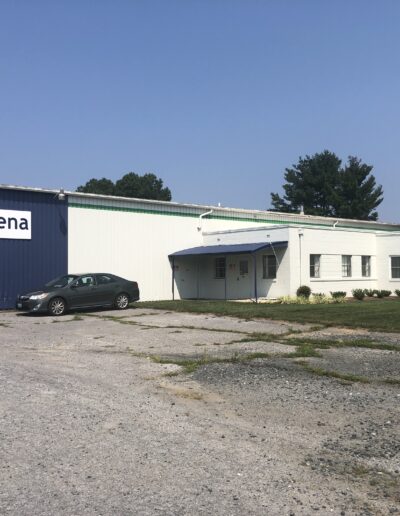Industrial Building Facility Assessment
Aphena Pharmaceuticals Building Assessments
Project Description
Facilities Assessment for two buildings, 19,000 sf and 54,000 sf including review of all mechanical, electrical and plumbing components—HVAC, Plumbing, water heating, electrical, fire detection and suppression, security and communications. Review of all structural components: substructures, framing, roof, stairways, foundation. Review of all architectural components: Framing, exterior and interior finishes, windows, doors, stairways, patios, balconies and mezzanines and restrooms. Review of all civil site features including topography and drainage, paving, curbs, parking, and landscaping. Provided construction cost estimate for: MEP repair and replacements, structural repairs, architectural repairs and civil site improvements.
Environmental Assessment: Phase I environmental assessments and reporting for potential property purchase. Involved assessment of the same two buildings. Research of all state and federal records (MDE, EPA-RCRA) and site investigations Findings enabled the owner to close on the sale after determination(s) of no substantial environmental issue present, and no need to follow with a Phase II assessment.
Project Details
- Date: 2019
- Facility Assessment



