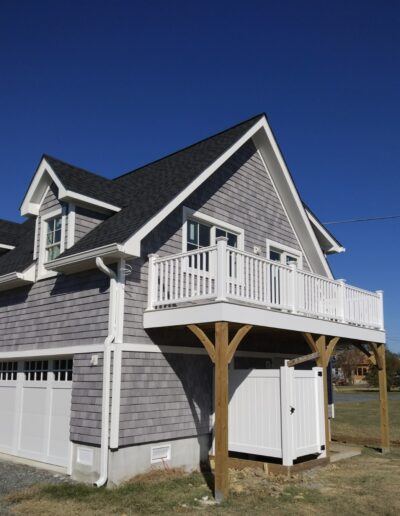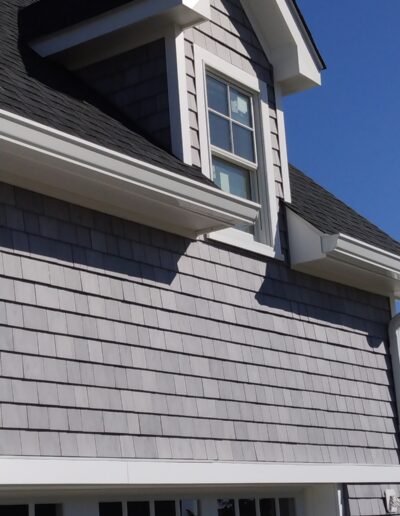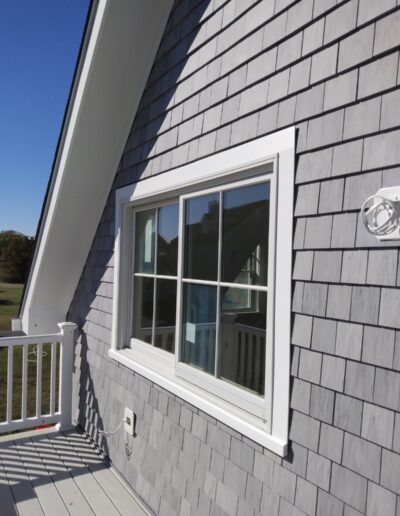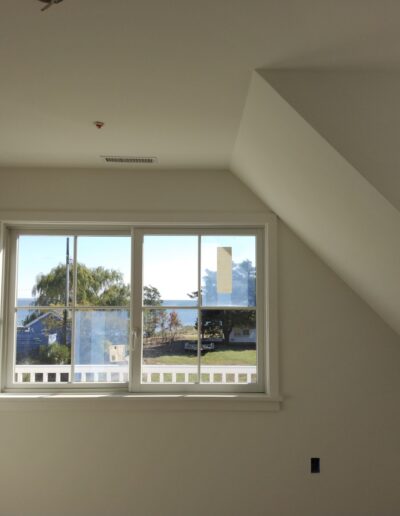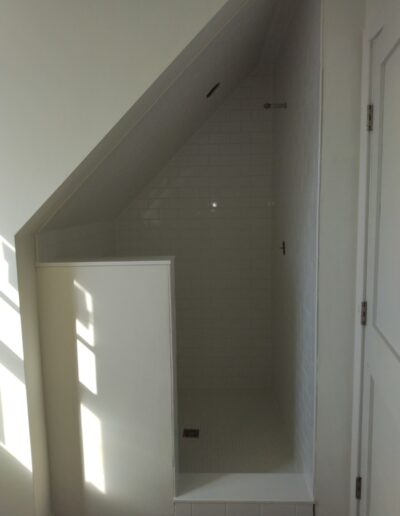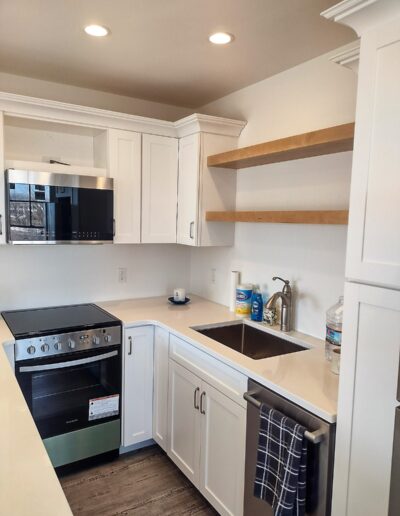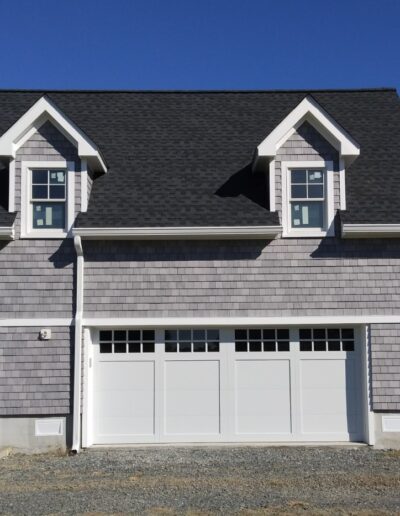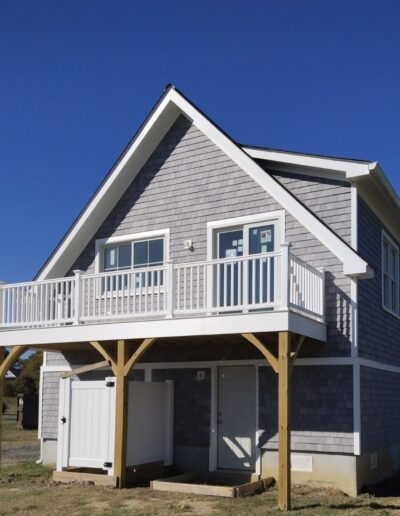Guest Cottage Addition
Guest House Addition with Garage
Project Description
Architectural design for a carriage house and garage and future design of the client’s primary residence. This detached 20’x30′ single car garage included living space with a full bath and kitchen on the second floor. The property is located in the critical area and flood zone. Construction required meeting FEMA flood resistant design standards and materials. The RAUCH inc. team provided 2D schematic design of the structure, including plans and elevations, as well as regulatory and site approvals. Construction management duties included development of plans, specifications and construction documents, obtaining building permits and soliciting construction bids.
Project Details
- Dates: 2020
- Location: Tighman, MD
- Guest Cottagea nd Garage design

